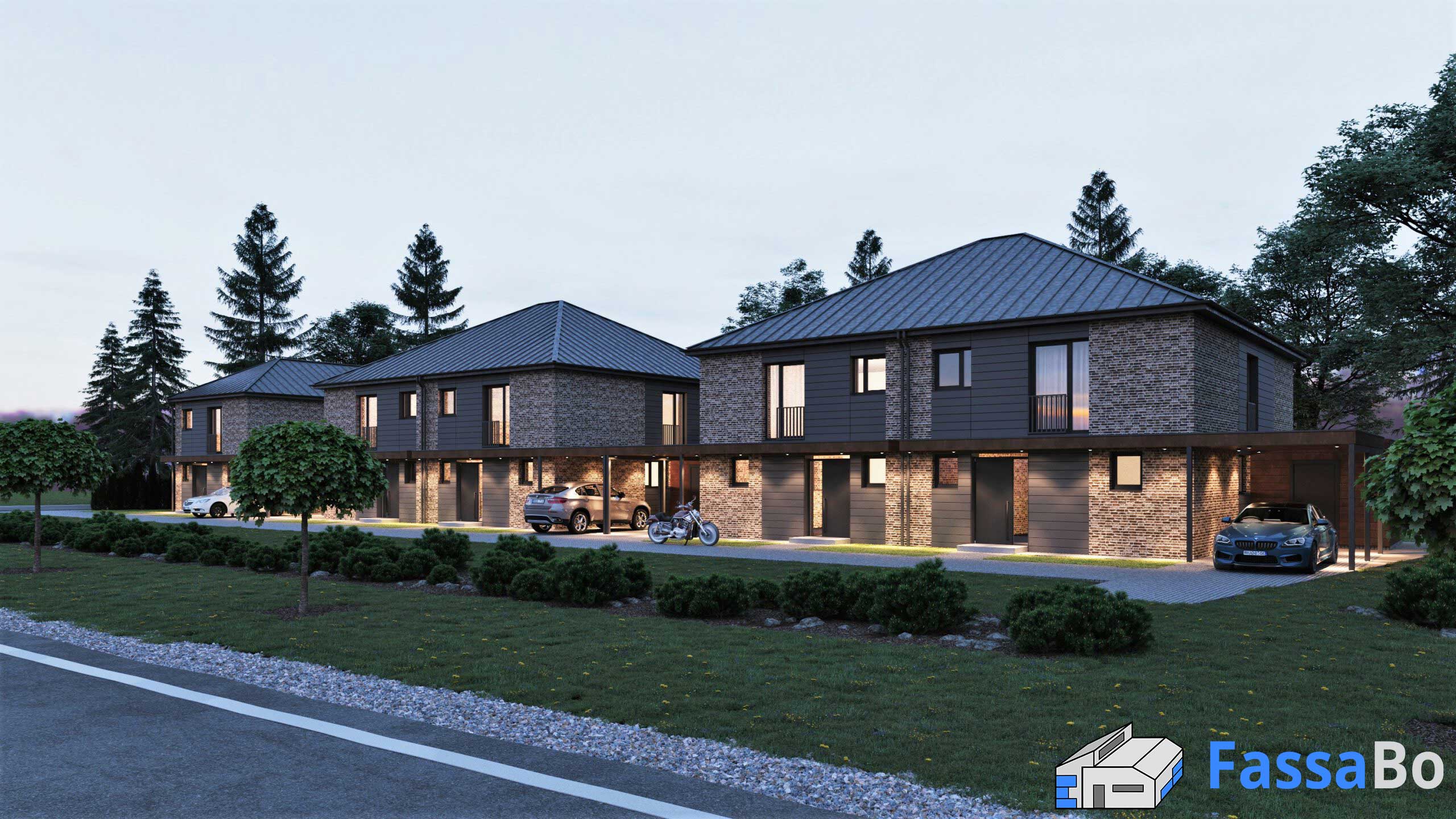At FassaBo, we know from years of experience that a VHF facade is the ideal solution for your building. The rear-ventilated facade systems can be installed on both existing and new masonry. A VHF facade combines functionality and aesthetics. It can be completely customized to meet your exact requirements.
What are VHF facades?
VHF stands for “ rear-ventilated facade”. This is a non-load-bearing facade cladding that is installed with a slight gap in front of the load-bearing exterior wall.
Air circulates permanently between the facade and the load-bearing wall, which has several advantages. The cladding protects the building underneath, saves energy and gives the building a new, modern look. In contrast to the classic thermal insulation composite system, the facade cladding separates insulation and weather protection. The ventilated facade protects against all weather conditions so that insulation remains unaffected by moisture. Permanent air circulation allows any moisture to escape immediately.
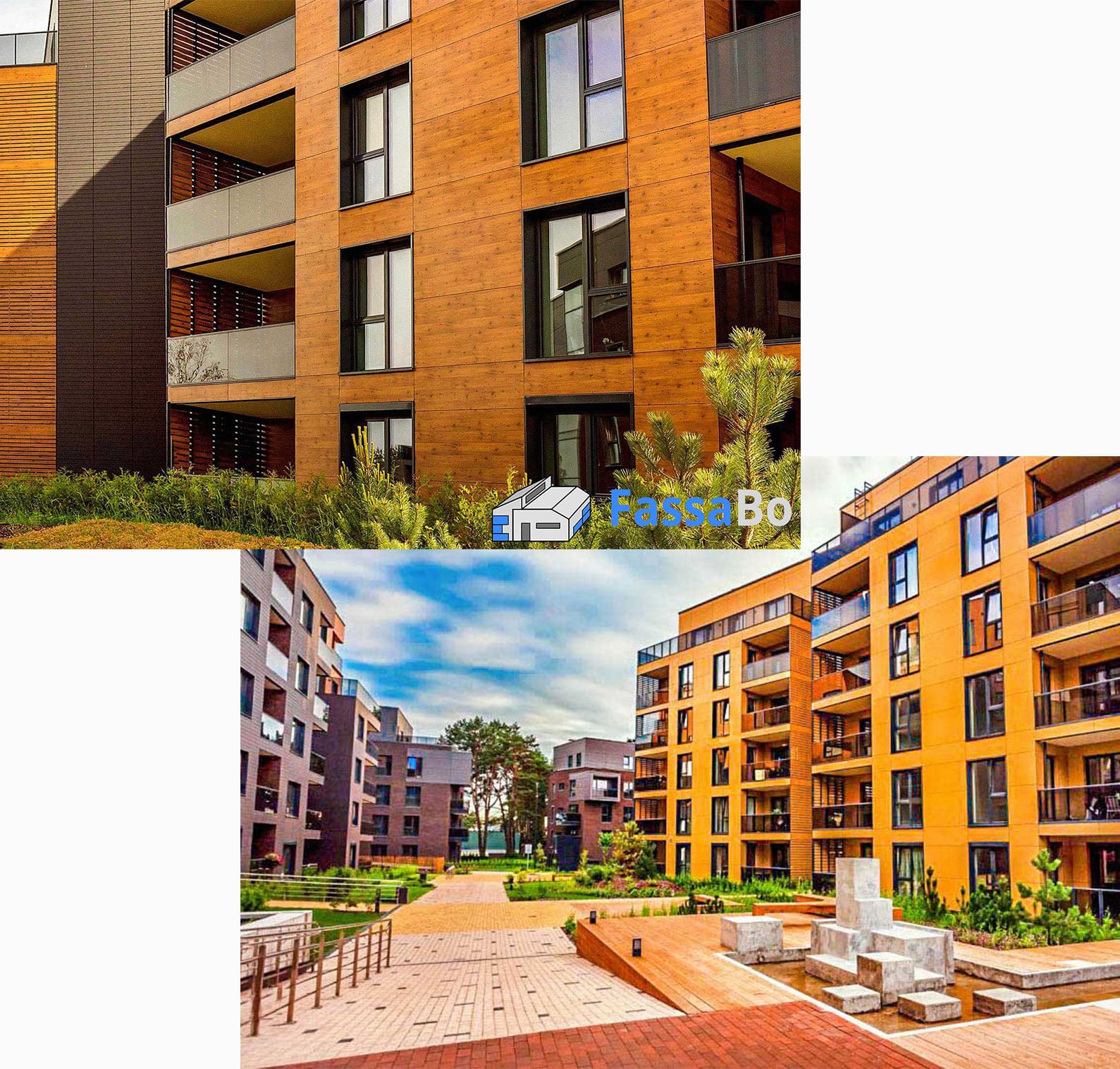
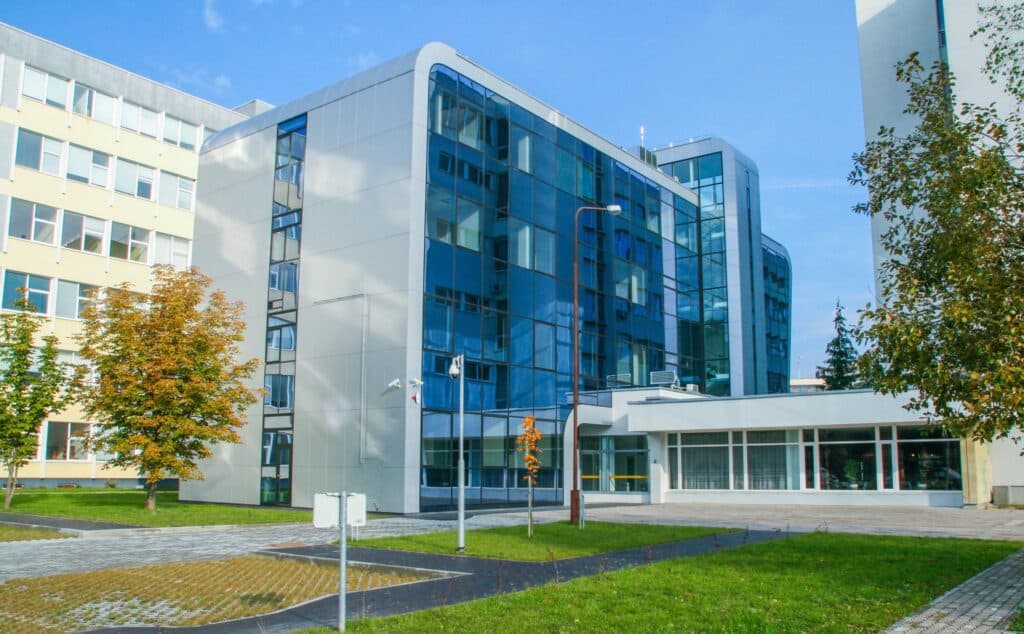
We will find the right rear-ventilated facade for you
Experience the numerous possibilities and advantages of rear-ventilated facades for yourself. We will address all your questions and wishes in a personal consultation and advise you individually to find the perfect cladding for you. The facade claddings not only offer numerous design options in terms of appearance, but can also meet special requirements such as increased fire protection or sound insulation.
Advantages of VHF facades
Energy efficient
Thanks to the curtain facade and the layer of air circulating behind it, it offers protection from all weather conditions. In summer, less heat enters the interior, in winter it offers protection against damp and cold, while heat is retained in the interior. This facade system thus ensures a noticeably more pleasant indoor climate and also saves energy that would otherwise have to be used for heating or air conditioning.
Durable
The VHF facade serves as a protective barrier for the outer wall and the insulation. The facade itself is hardly susceptible to damage and therefore has a long service life. By protecting the load-bearing wall, it also remains intact for longer. In addition, the cladding can also be applied to existing walls without any problems, thus extending their service life without much effort.
Versatile
There are numerous possibilities for redesigning your building with ventilated facades. There are no limits to your wishes when it comes to design. Special requirements such as increased fire protection can also be taken into account. Rear-ventilated facades are not only practical, they also look good. The appearance of a building can be completely transformed with a new facade.
How we work

Consulting
We will get to know you and your individual wishes and needs in a non-binding consultation. We will answer all your questions and provide you with advice on the design of your façade. Together we will draw up a plan for your perfect façade. We will find the solution that meets your expectations.
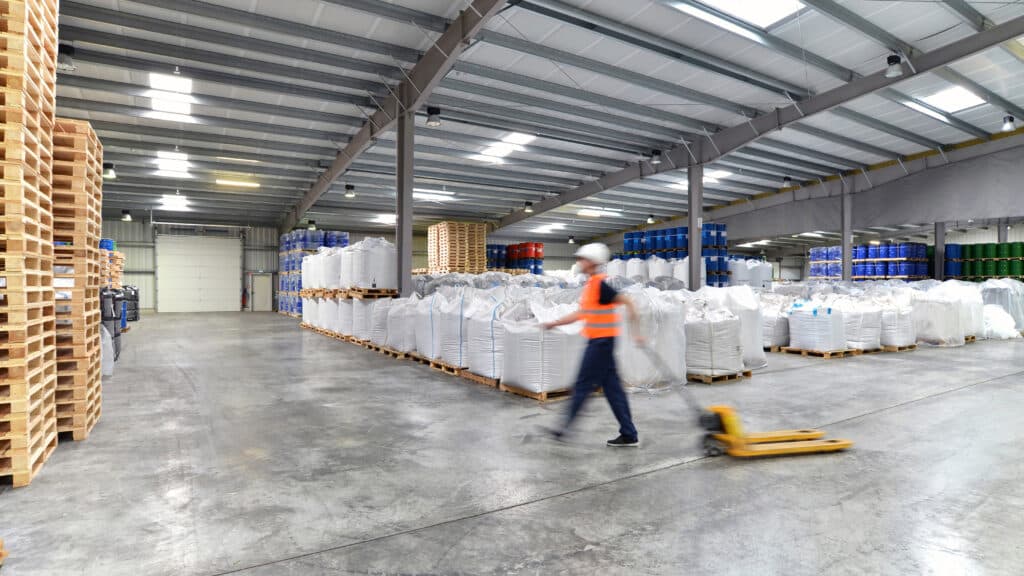
Order
Once you have made your choice, we take care of the rest. We order exactly the materials you need for your customised project and take care of the processing with manufacturers and suppliers. We are in constant contact with you, keep you informed of every step and can also respond flexibly to changes in plans.
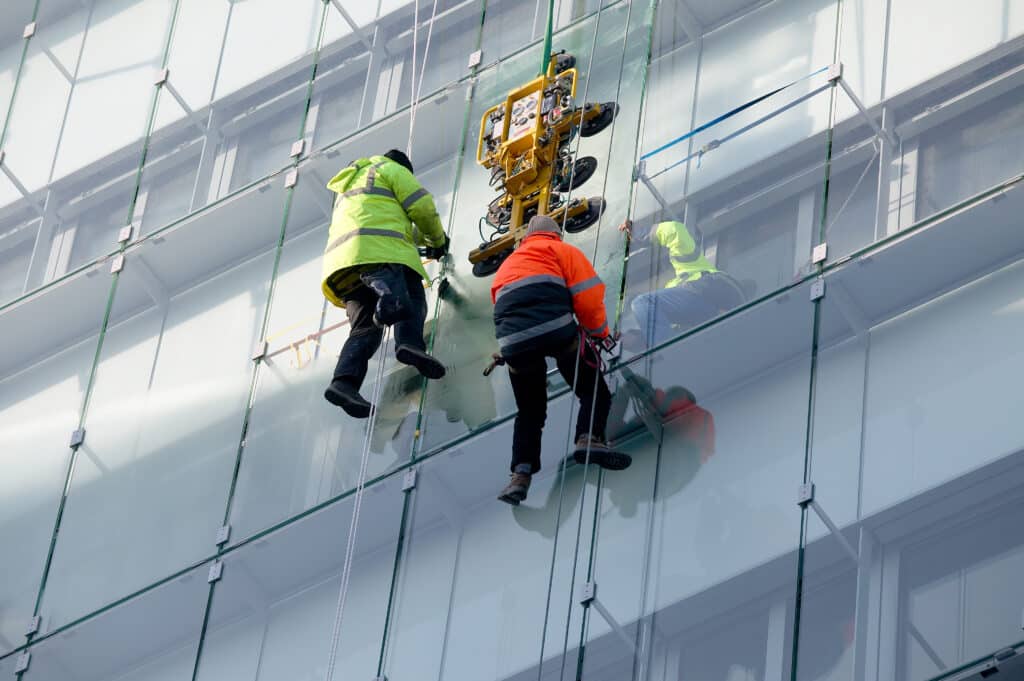
Installation
When it comes to installation, we rely on our many years of experience in façade construction. In close cooperation with experienced partner companies, we guarantee the flawless and professional installation of your facade. We stay in contact with you throughout the entire process and find individual solutions for an optimal end result in all cases.
Our VHF facade projects
Get an insight into our work
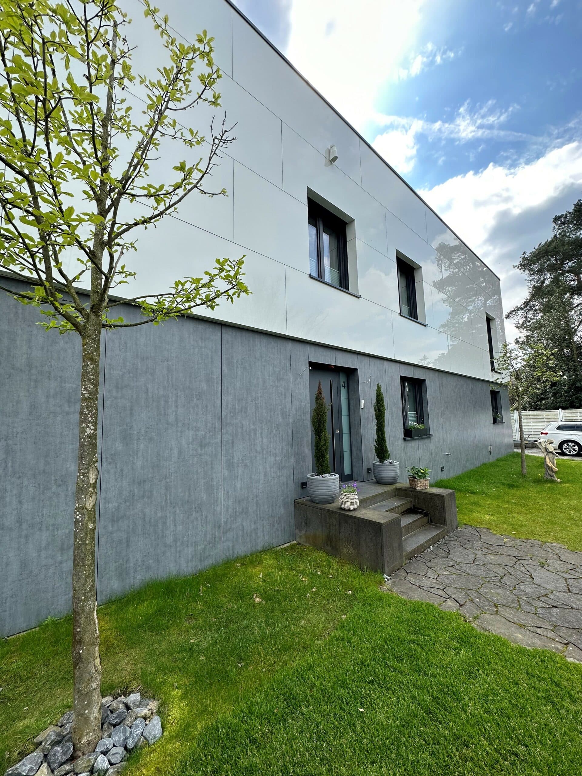
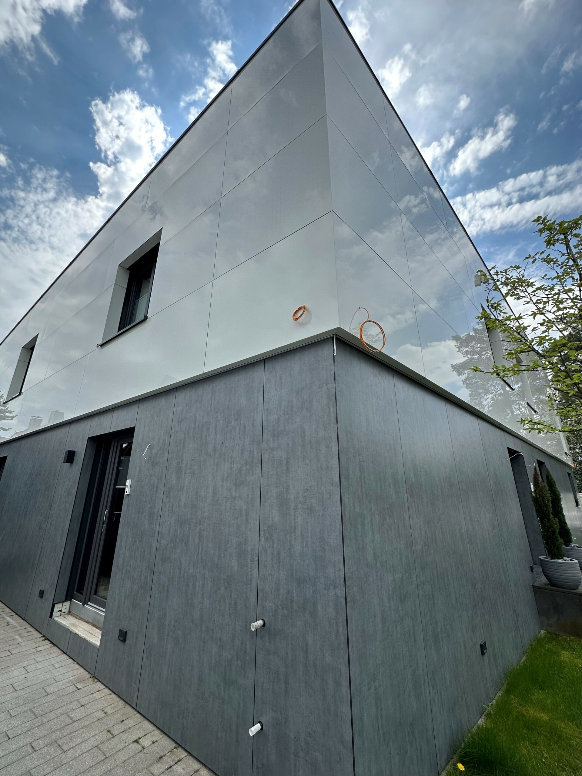
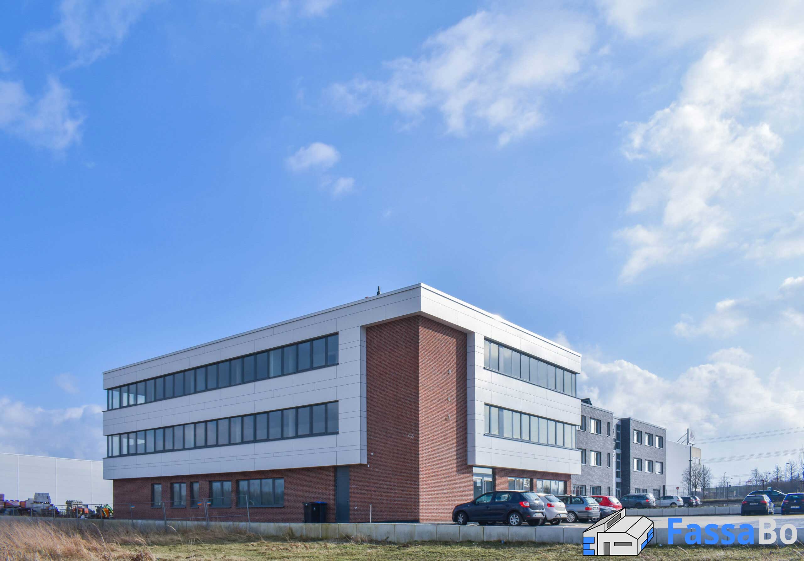
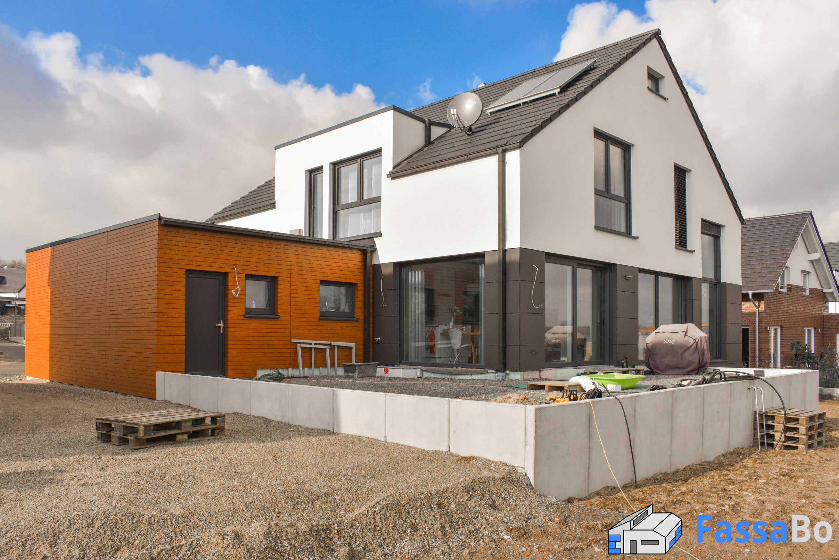
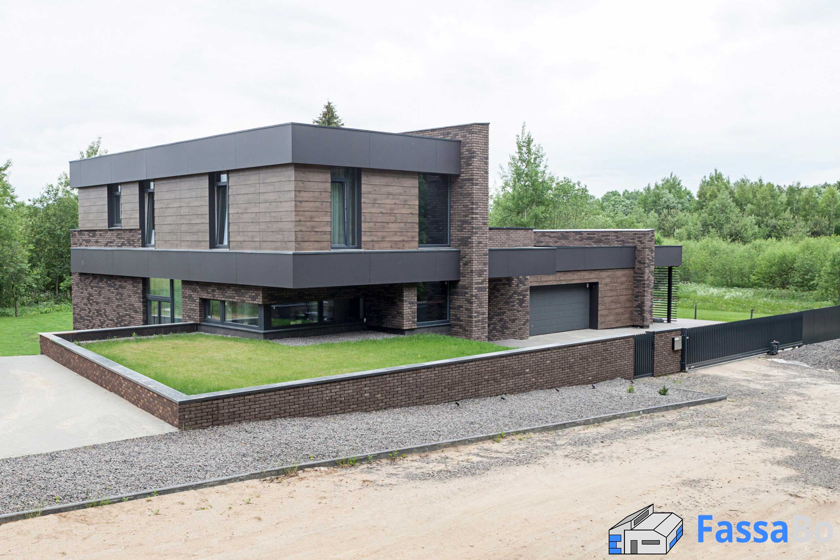
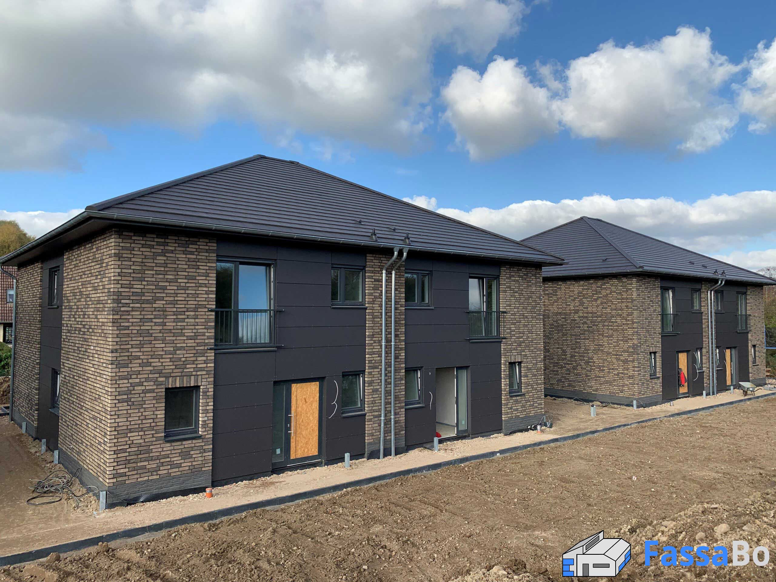
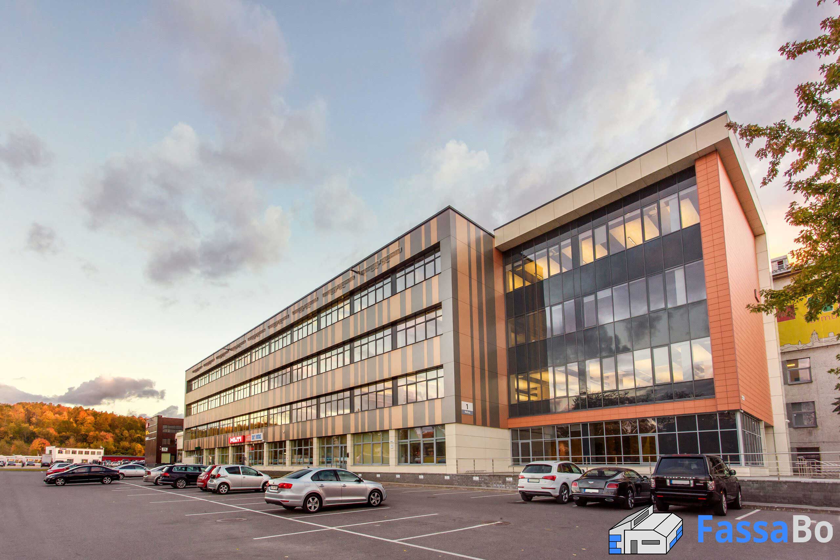
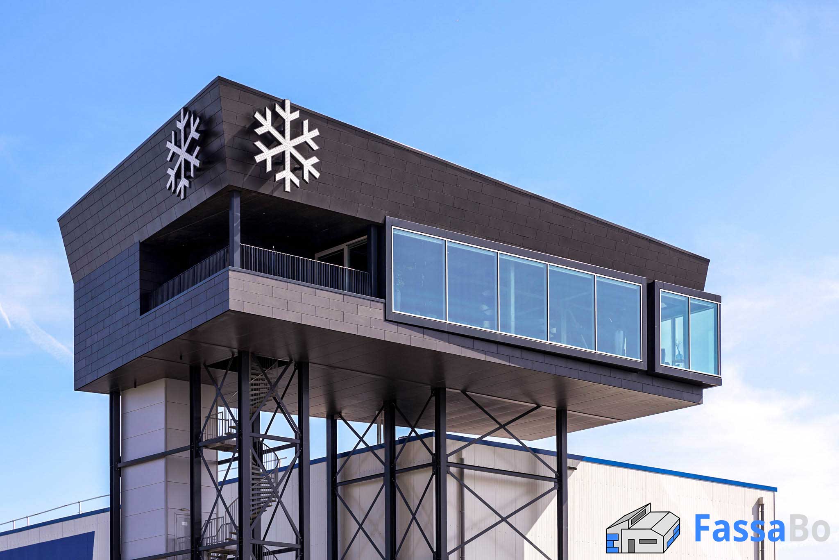
Frequently asked questions
Here we have once again compiled frequently asked questions about facade construction with rear-ventilated facades. We want you to have all the information you need for your facade construction. If you have any further questions, please do not hesitate to contact us.
The gap between the ventilated facade and the masonry is the so-called rear ventilation space or gap. The air layer is in permanent circulation and thus prevents moisture from remaining in the masonry and insulation. As a result, the moisture balance is permanently regulated and the insulation function is never impaired.
Above all, it is important that the facade offers protection from the weather. In principle, all materials that are not negatively affected by sun, rain and wind are suitable. This is what makes rear-ventilated facades so versatile in terms of design. At FassaBo, we always rely on HPL as a material that is characterized by its resistance and robustness as well as its numerous design options.
The rear-ventilated facade is attached to the load-bearing masonry using a substructure. The substructure creates a gap between the facade and the load-bearing wall, creating the ventilation gap.
The thermal insulation is applied to the load-bearing wall with a VHF facade behind the ventilated facade. This allows the insulating material to be applied without gaps. The rear ventilation gap also ensures that the insulation material remains dry thanks to permanent air circulation and also prevents mold growth. This ensures that the insulation remains functional in the long term.


